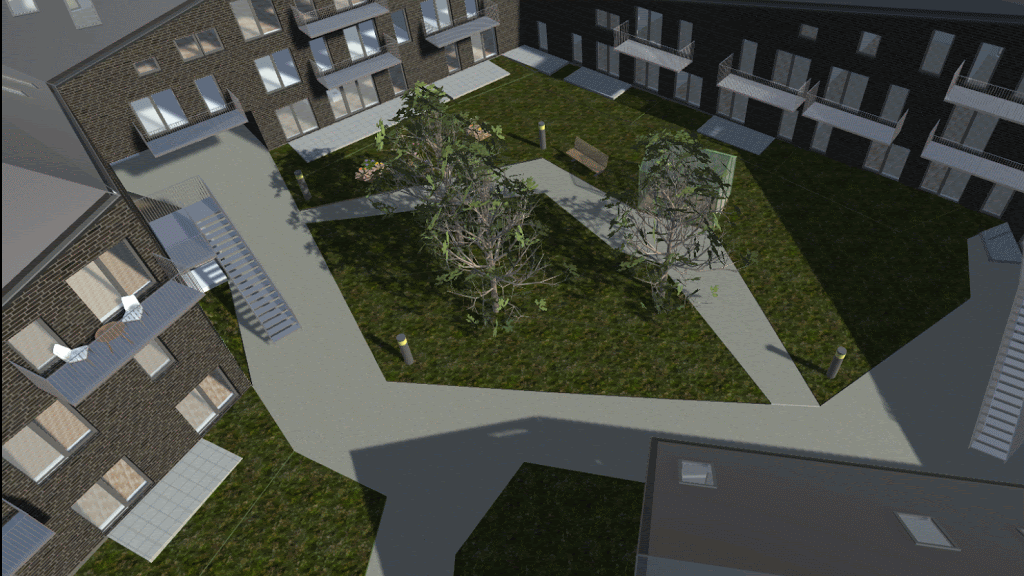

What can you do with an Urbistic viewer?
All our scene viewers are custom made to user requirement. Here are just some of the features that can be integrated depending on the situation.

Lighting
An Urbistic scene can incorporate many lighting options for both internal and external scene elements. Great for designing and demonstrating lighting layouts and switching between daylight and nightime modes.

Materials
Urbistic viewers can incorporate textures already applied to a design (for example embedded within a CAD file) or they can be created and applied for use in the model itself. Materials control roughness, transparency, reflectivness which are key to creating a realistic and engaging scene. Multiple material options can be applied with the ability to easily switch between them. Great when previewing materials such as brickwork and landscaping.

Sunlight and shadows
An Urbistic viewer can be set up to accurately visualise sun direction and shadowing taking account of specific time, date and global position. This can be used to create a more realistic view but also to test the potential impact of development on adjoining properties.

360 Degree Virtual Reality Tours
Our apps are based on game engine technology so elements in a scene such as traffic can be animated to provide a greater level of realism.

Landscaping
We can create 3D realistic representations of existing landscape features and 2D landscape plans created using other design tools. Use it to visualise alternative options, as part of the planning consent process or in presentation tools used at the marketing stage.

Layers
An Urbistic scene comprises a series of layers which can be activated or deactivated by the user, for example before and after site views or switching between 3D external views and 2D internal layout views. Construction phasing of a building can be animated or visualised using a UI slider control.

Geodata Integration
Our scenes are geospatial so other external point, line and polygon datasets, such as site boundaries, utilities and planning policy designations can be easily added to the available layers.

Navigation Controls
One of the key features of an Urbistic model is the options for user navigation around a scene. Choose from mouse, keyboard, game controller and user interface buttons to move around the scene and activate funtionality. This can be simple or complex depending on the requirements of the project.

User Interface
An Urbistic viewer includes a user friendly customised interface which is used to navigate the scene and activate or deactivate scene elements. The UI can be configured in many different ways with a choice of buttons, sliders, menus and information panels etc. If you have an interactive screen all the functionality can be controlled in tablet mode without the need for a mouse or keyboard. Great for presentation situations.

Interiors
We can create or incorporate interior 3D models to various levels of accuracy and realism depending on the intended use. This gives seamless visual integration of existing and planned internal and extenal spaces.

Information Management
An Urbistic viewer is not just about the appearance of a project. It can complement existing CAD and BIM processes particularly where there is a need to collaborate with team members who may not have access to specialist design software or limited technical capability. All elements in an Urbistic scene are selectable. This means that documentation and data relating to any project element can be linked to it, for example a specification for a building product, spreadsheets, dashboards, sales brochure or a planning policy document. The links can be to elements within the model itself or to external urls.
Audio
We can add contextural ambient audio to a scene to enhance the user experience, changing to reflect the position of the camera viewpoint in the scene.

Proceedural Building Generation
Analyse site building mass capacity in real time in the viewer to combine with exiting buildings and design models. View sunlighting and shadowing effect of different development options in real time.

Choice of Delivery Platforms
Urbistic tools can be created for a number of platforms including Windows, Mac and WebGL. Windows and Mac applications have more functionality and are great for a small number of users. If you want to reach a wider audience a web application may be the right choice allowing anyone with access to a link to view and interact with your project ensuring that everyone is seeing the same version of the model.

Multiple Display
Multiple views of the same scene can be displayed on different screens in real time, for example to display 2 different viewpoints, a viewpoint on one screen and external links or dashboards on a second screen, or a 3D view on one display and related 2D plans on a second screen.

Animation
Animated features can add scale and realism to a scene, for example when creating a virtual tour of a property. In larger scenes we can add randomly generated pedestrian systems to simulate pedestrian flow patterns.